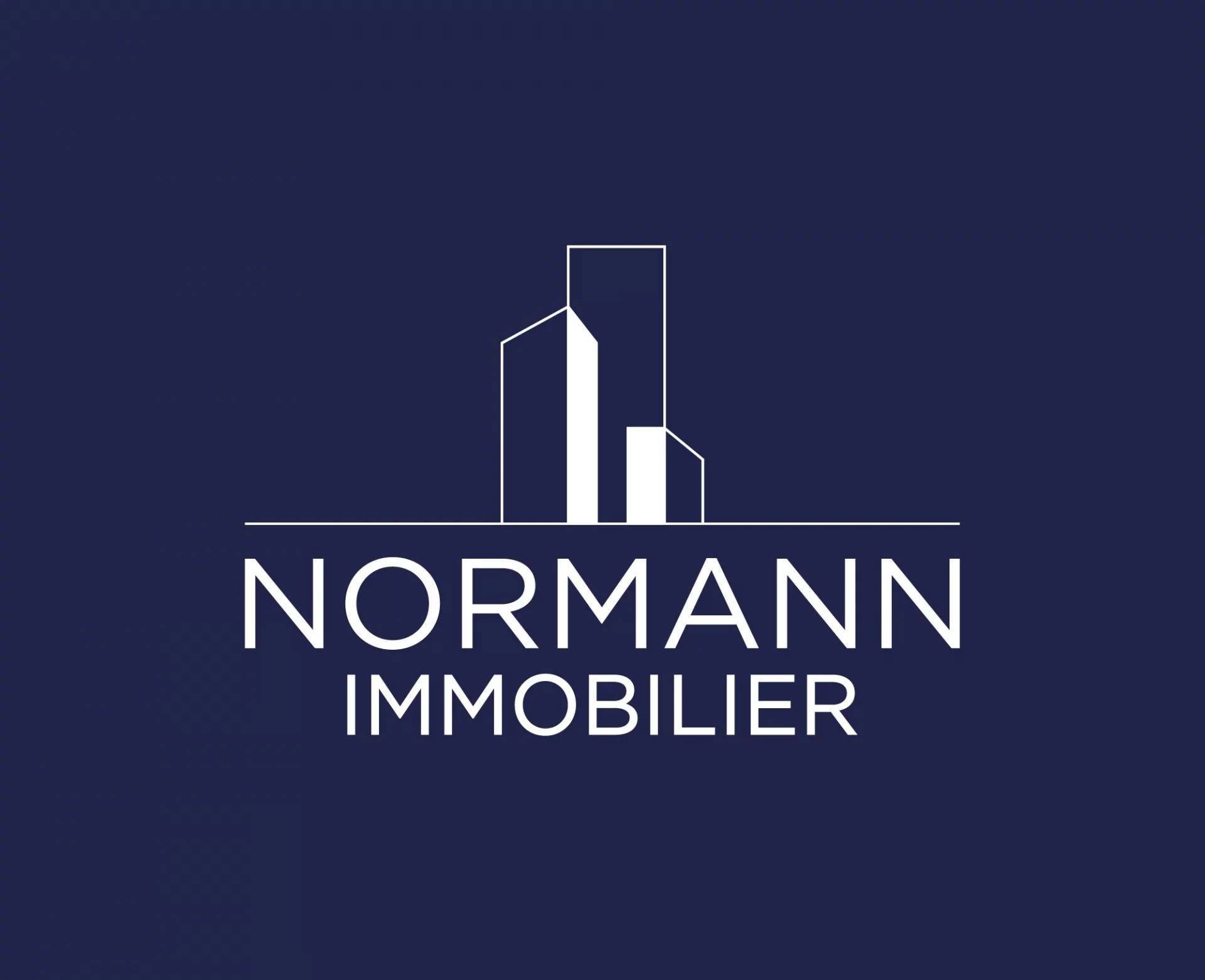
Normann immobilier
215 rue du Faubourg Saint-Honoré
75008
Paris 8th
France
NEUILLY SUR SEINE- SAINT JAMES- MARCHE WINDSOR-2/3 ROOMS
A few steps from the Windsor market in the heart of Bagatelle. In a beautiful luxury art deco building with janitor, a 105m2 apartment on the 2nd floor with elevator. It comprises an entrance hall, a 39m2 double living room, two bedrooms (possibility of creating a 3rd), two bathrooms (one with WC), a separate fitted and equipped kitchen, and a separate WC.
Annexe: Possibility of acquiring a parking space (box) in addition to the price (40,000 euros).
QUIET-BRIGHT-EXCEPTIONAL LOCATION
Exceptional location, right in the heart of the Saint James/ Marché Windsor district.
Normann Immobilier is at your disposal 7 days a week to send you a free and confidential valuation of your property.

215 rue du Faubourg Saint-Honoré
75008
Paris 8th
France
This site is protected by reCAPTCHA and the Google Privacy Policy and Terms of Service apply.